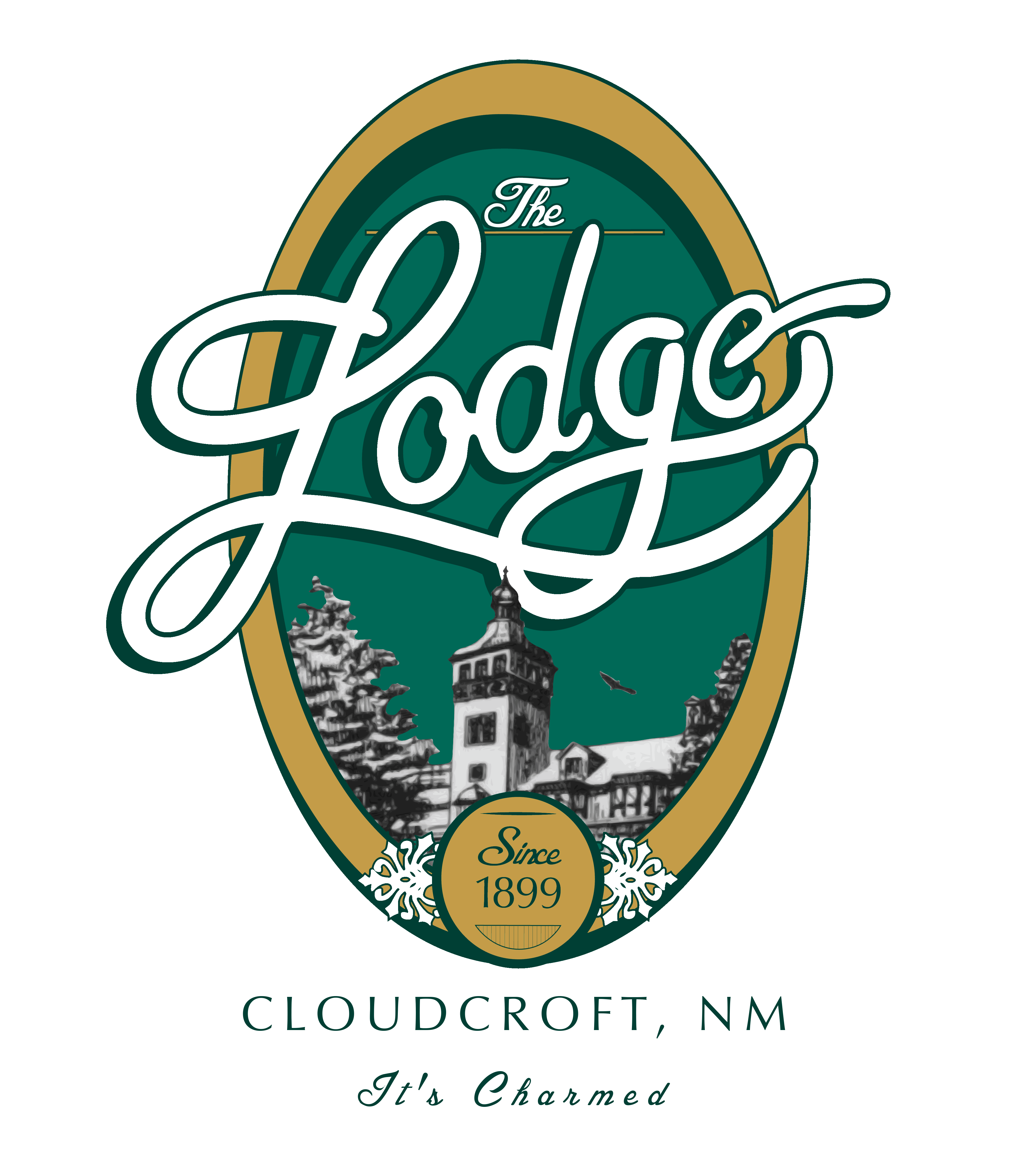Facilities
Trestle Room
Also known as the Red Dog Saloon, this room is located on the ground floor of The Lodge. Complete with a hand-carved wooden bar, fireplace and dance floor, the Trestle Room is designed for meetings, conferences and banquets for up to 40 people. The exterior door opens onto the Garden Deck providing access to the lawn and gazebo.
Marcia Room
Located on the second floor of The Lodge, the Marcia Room comfortably seats up to 50 people. An elegant fireplace is located at one end of the room and bay windows overlook the front lawn and pond providing an incredible view of White Sands National Monument in the distance. Presently closed due to renovations.
Terrace
Adjacent to Rebecca’s Lounge, the Sacramento Terrace overlooks the swimming pool and Garden Gazebo with doors opening onto Rebecca’s Garden Deck. A quaint room with mahogany wood and wall-to-wall windows, the Sacramento Terrace is ideal for small banquets and private dinners for up to 36 people.
The Pavilion Hall and Sacramento Room
Within walking distance from The Lodge is the Pavilion Room. Wooden floors and knotty pine walls give this room an elegant and rustic charm perfect for receptions and corporate gatherings. With 2,478 square feet, it is our largest facility, accommodating up to 150 people.
Garden Gazebo
The gazebo, located in the open courtyard on The Lodge back lawn, is the perfect setting for weddings or corporate gatherings. The area surrounding the gazebo is flanked with seasonal flowers and lies adjacent the pool area.
Eagle Deck
Overlooking the first hole of our tree-lined golf course, the Eagle Deck provides a leisurely setting for a catered banquet after golf or meetings. Situated adjacent to The Lodge’s Golf Shop, this redwood deck offers breathtaking views and plenty of fresh mountain air for up to 50 people.
|










